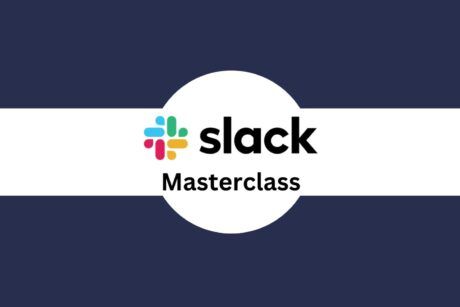This AutoCAD for beginners course will give you a good working knowledge of the software’s commands and equip you to be an AutoCAD drafter.
Read more.Instructor
Over 20 years experience as a 2d & 3D CAD Engineer in a wide variety of disciplines.
Buy this course for $199 $10
and keep lifetime access.
Access all courses in our library for only $9/month with All Access Pass
About This Course
Who this course is for:
- Anyone that wants to learn AutoCAD
- People who may have used AutoCAD before and would like to brush up
- People moving to AutoCAD from another drafting software type
What you’ll learn:
- Basic AutoCAD commands
- How to create your first drawing
- How to work with layers
- How to add walls, doors, and windows
- The different drawing environments
- How to use more advanced drawing tools
Requirements:
- No prior knowledge of AutoCAD is required
- A windows version of the AutoCAD software
Software version used in the course:
- AutoCAD 2018
A lot of books and courses out there spend the first parts describing every single command and instruction which can leave the student feeling bored and overwhelmed. It is no good learning what a command does if you don’t understand why you need to do it.
In any computer-aided design software, there are a few basic commands you use all the time and many that you don’t need to know in order to get started. I believe in teaching these basic actions and getting the student creating drawings straight away. Creating or amending drawings in a real working environment gives the student the confidence to then use what they have learned to create their own designs. More advanced techniques can then be taught as they progress which show the students why they are being used in various situations.
I have used this method successfully to teach many students and hope to teach you the same way. This is an AutoCAD for beginners course and is the first in a range of Autodesk specific software courses that will take anyone from a basic 2D Drafter to a fully fledged 3D CAD & BIM specialist.
Explore more AutoCAD courses from Skill Success Software Tutorials library.
Our Promise to You
By the end of this course, you will have learned how to use AutoCAD.
10 Day Money Back Guarantee. If you are unsatisfied for any reason, simply contact us and we’ll give you a full refund. No questions asked.
Get started today and learn more about AutoCAD.
Course Curriculum
| Section 1 - Introduction | |||
| Introduction | 00:00:00 | ||
| The Best Way To Learn AutoCAD | 00:00:00 | ||
| Downloadable Materials: AutoCAD | 00:00:00 | ||
| Section 2 - Basic Commands | |||
| Basic Navigation | 00:00:00 | ||
| The Basic Coordinate System | 00:00:00 | ||
| Drawing The Basic Shapes | 00:00:00 | ||
| Basic Modifying Tools | 00:00:00 | ||
| Section 3 - Creating Your First Drawing | |||
| Introduction To The Project | 00:00:00 | ||
| Creating The Building Outline | 00:00:00 | ||
| Adding The Internal Walls | 00:00:00 | ||
| Adding The Doors | 00:00:00 | ||
| Adding The Windows | 00:00:00 | ||
| Creating Blocks | 00:00:00 | ||
| Working With Layers | 00:00:00 | ||
| Hatching | 00:00:00 | ||
| Section 4 - The Different Drawing Environments | |||
| Model Space And Paper Space | 00:00:00 | ||
| Working With View-Ports | 00:00:00 | ||
| Editing A Title Block | 00:00:00 | ||
| Basic Annotation | 00:00:00 | ||
| Dimensioning | 00:00:00 | ||
| Printing Your First Drawing | 00:00:00 | ||
| Section 5 - Using More Advanced Drawing Tools | |||
| Editing With Grips | 00:00:00 | ||
| Poly-Line Editing | 00:00:00 | ||
| Working With Line Types | 00:00:00 | ||
| Working With Layer Styles | 00:00:00 | ||
| Using Arrays | 00:00:00 | ||
| Working With The UCS | 00:00:00 | ||
| Introduction To X-Refs | 00:00:00 | ||
| Working With PDF Files | 00:00:00 | ||
| Section 6 - The End Of The Beginning | |||
| Extra Commands | 00:00:00 | ||
| Summing Up | 00:00:00 | ||





Great Tutorial for Beginners
Helpful.
GREETINGS AND BLESSINGS... FROM THE AMERICA'S HEART!!! EL SALVADOR!!!
GREAT MASTER CLASS!
THANK YOU FOR THE WAY OF TEACHING THE AutoCAD: COMPLETE BEGINNERS COURSE.
IT IS INTERESTING TO LEARN FROM EXPERTS LIKE YOU.
YOUR EXPLANATIONS ARE SIMPLE, ACCURATE AND TO THE POINT.
THANKS AGAIN FOR SHARING YOUR KNOWLEDGE AND EXPERIENCE!
ALL OF YOUR SUGGESTIONS AND RECOMMENDATIONS MUST BE TAKEN INTO ACCOUNT.
A Good Course to know the fundamental tools and actions for this software
A Good course to get you drawing quickly, one thing was that I think the order of the
course units were a bit mixed up as the explanation for how to create layers came much
further along in the course, so it’s there but just further towards the end.
I feel confident now to start drawing and the build up my confidence
I hope I can remember everything.
Thank you Mike and Skill success 🙂 !