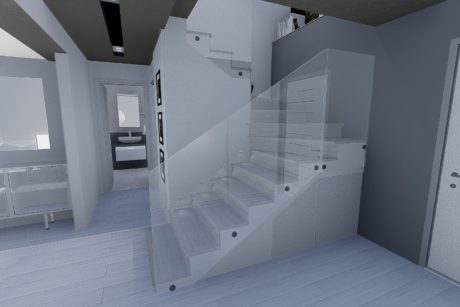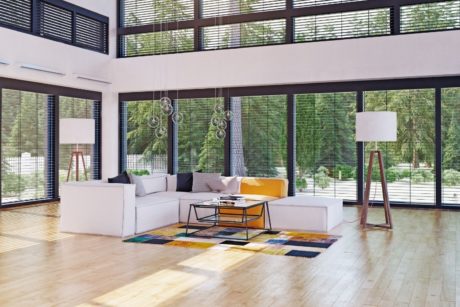Learn basic to intermediate AutoCAD 3D modeling from absolute zero.
Read more.Instructor
My first experience with Solidworks was in high school when I was taught different 3D CAD softwares including Solidworks. After high school I continued to develop my skills at University where I earned Master degree in Mechanical Engineering. At University I was already working part time as a Solidworks designer. After University I started working as a full-time Solidworks designer, designing welding resistance machines. After 3 years designing welding machines I started freelancing and
Access all courses in our library for only $9/month with All Access Pass
Get Started with All Access PassBuy Only This CourseAbout This Course
Who this course is for:
- Students
- Engineers
- Individuals interested in AutoCAD and 3D drawing
What you’ll learn:
- Basic and advanced 3D tools
- Editing tools
- How to create primitive tools – Box, Cylinder, Sphere, Wedge, Pyramid and Torus.
- How to work with the coordinate system
- How to use solid tools such as Presspull, Polysolid, Sweep, Loft, Revolved
- Editing tools such as 3D Array, Mirror, Fillet, Offset, Taper, Move, Boolean operations, Section plane, Imprint, Copy, Convert to solid, etc.
- How to create different views: Detail, Projected, Section view, Orthographic view
- How to work with mesh tools
- Surface modeling and editing tools
- How to apply the material, set up the lights, camera, and scene and how to render
- How to create an animation video of the product
Requirements:
- PC
- Autocad
- Basic Autocad 2D tools
Software version used in the course:
- AutoCAD 2021
About The Course
The course covers all “must know” tools and techniques for creating 3D models in AutoCAD. Tools are thoroughly explained within their full application. The course is also equipped with examples where you will have to apply learned tools. Examples will help you to polish your skills and drawing techniques.
With this knowledge that you will gain here, you will be ready to dive into the industry environment and work on basic and intermediate drawing tasks.
What is AutoCAD?
AutoCAD is a computer-aided design software developed by the company Autodesk. It allows you to draw and edit digital 2D and 3D designs more quickly and easily than you could by hand.
So why AutoCAD? To this day, AutoCAD is unsurpassed in its drafting capabilities and is able to detail a design faster and better. You can design anything great or small.
In this course, you will learn tools and techniques for creating 3D models in AutoCAD. Tools are thoroughly explained within their full application. The course is also equipped with examples where you will have to apply learned tools. Examples will help you to polish your skills and drawing techniques.
If you find that any of this would be beneficial for you and will help you to achieve your goals, ENROLL and begin your CAD journey!
Our Promise to You
By the end of this course, you will have learned the tools and techniques for creating 3D models in AutoCAD.
10 Day Money Back Guarantee. If you are unsatisfied for any reason, simply contact us and we’ll give you a full refund. No questions asked.
Get started today!
Course Curriculum
| Section 1 - Introduction | |||
| Welcome | 00:00:00 | ||
| Command List | 00:00:00 | ||
| Section 2 - Manipulation | |||
| Navigation | 00:00:00 | ||
| Views | 00:00:00 | ||
| Visual Style | 00:00:00 | ||
| Viewports | 00:00:00 | ||
| 3D Workspace | 00:00:00 | ||
| Resource | 00:00:00 | ||
| Section 3 - 3D Primitives | |||
| Box | 00:00:00 | ||
| Cylinder | 00:00:00 | ||
| Cone | 00:00:00 | ||
| Pyramid | 00:00:00 | ||
| Wedge | 00:00:00 | ||
| Sphere | 00:00:00 | ||
| Torus | 00:00:00 | ||
| Section 4 - Coordinate System | |||
| User Coordinate System | 00:00:00 | ||
| Dynamic User Coordinate System | 00:00:00 | ||
| Resources | 00:00:00 | ||
| Section 5 - 3D Tools | |||
| Extrude | 00:00:00 | ||
| Presspull | 00:00:00 | ||
| Polysolid | 00:00:00 | ||
| Revolve | 00:00:00 | ||
| Loft | 00:00:00 | ||
| Sweep | 00:00:00 | ||
| Resources | 00:00:00 | ||
| Section 6 - 3D Editing Tools | |||
| Move, Rotate And Scale | 00:00:00 | ||
| 3D Array | 00:00:00 | ||
| 3D Mirror | 00:00:00 | ||
| Shell | 00:00:00 | ||
| Align | 00:00:00 | ||
| Boolean Operations | 00:00:00 | ||
| Fillet | 00:00:00 | ||
| Chamfer | 00:00:00 | ||
| Helix | 00:00:00 | ||
| Interfere | 00:00:00 | ||
| Imprint, Extract And Copy Edges | 00:00:00 | ||
| Copy, Offset And Color Faces | 00:00:00 | ||
| Convert To Solid Or Surface And Thicken Tool | 00:00:00 | ||
| Taper, Offset And Extrude Face | 00:00:00 | ||
| Section Plane And Live Section | 00:00:00 | ||
| Resources | 00:00:00 | ||
| Section 7 - Examples | |||
| Cup | 00:00:00 | ||
| Pen | 00:00:00 | ||
| Allen Key | 00:00:00 | ||
| Table | 00:00:00 | ||
| Section 8 - Drawing Views | |||
| Base And Projected View | 00:00:00 | ||
| Section View | 00:00:00 | ||
| Detail View | 00:00:00 | ||
| Annotating Views | 00:00:00 | ||
| Resources | 00:00:00 | ||
| Section 9 - Mesh Modeling | |||
| Mesh Concept | 00:00:00 | ||
| Mesh Primitives | 00:00:00 | ||
| Mesh Tools | 00:00:00 | ||
| Mesh Surface | 00:00:00 | ||
| Mesh Editing Tools | 00:00:00 | ||
| Resource | 00:00:00 | ||
| Section 10 - Surface Modeling | |||
| Extrude And Revolve | 00:00:00 | ||
| Loft And Sweep | 00:00:00 | ||
| Planar Surface And Network | 00:00:00 | ||
| Patch And Fillet | 00:00:00 | ||
| Offset And Blend | 00:00:00 | ||
| Trim, Untrim, Extend And Sculpt | 00:00:00 | ||
| Project Geometry | 00:00:00 | ||
| NURBS | 00:00:00 | ||
| Resources | 00:00:00 | ||
| Section 11 - Examples | |||
| Sofa | 00:00:00 | ||
| Ventilator | 00:00:00 | ||
| Bottle | 00:00:00 | ||
| Basket | 00:00:00 | ||
| Section 12 - Rendering And Animation | |||
| Applying Material | 00:00:00 | ||
| Edit, Change And Remove Material | 00:00:00 | ||
| Camera And Views | 00:00:00 | ||
| Lights | 00:00:00 | ||
| Environment | 00:00:00 | ||
| Rendering | 00:00:00 | ||
| Animation | 00:00:00 | ||
| Resources | 00:00:00 | ||
| Section 13 - Examples | |||
| Bolt | 00:00:00 | ||
| Screwdriver | 00:00:00 | ||




GREETINGS AND BLESSINGS... FROM THE AMERICA´S HEART!!! EL SALVADOR!!!
GREAT MASTER COURSE… SIR!!!
THANK YOU FOR EXPLAINING AutoCAD 3D Tools And Techniques…
IT IS INTERESTING TO LEARN FROM EXPERTS LIKE YOU!!!