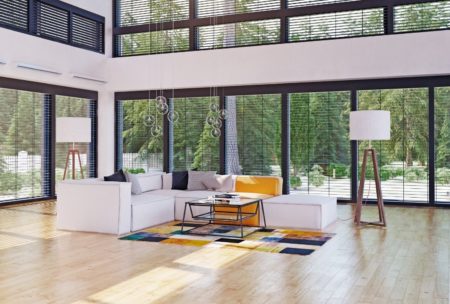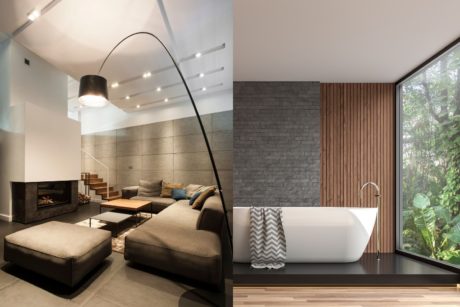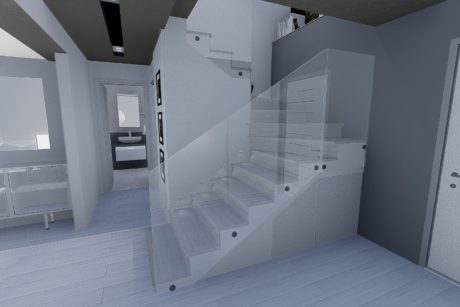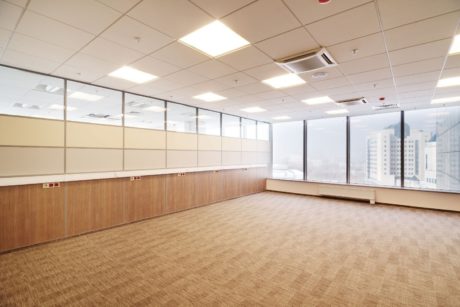Explore interior design basics, techniques, and trends in our comprehensive course. Enroll now for an introduction to interior design.
Read more.Instructor
An online courses community for people interested in creating a meaningful life through learning things you care about.
Access all courses in our library for only $9/month with All Access Pass
Get Started with All Access PassBuy Only This CourseAbout This Course
Who this course is for:
- Individuals interested in pursuing careers in interior design
- Those who desire to acquire fundamental interior design skills to transform plain living spaces
What you’ll learn:
- An in-depth understanding of interior design principles, spatial arrangements, and floor plans
- Delving into color theory, industry trends, and the latest factors influencing the world of interior design
- Exploring traditional and modern interior design ideas to create unique and beautiful residential interiors
- Investigating green and sustainable design practices, as well as other basics of the industry
- How to effectively apply interior decoration techniques to create beautiful and functional rooms
- The requirements for this course and the wide range of opportunities available for interior design careers
Requirements:
- No prior knowledge or experience in interior design is required to enroll in these online courses
This introduction to interior design course is instructed by the renowned Mohammad Ala Tahhan. This offers a wide range of high-quality, in-depth lessons to help you start creating beautiful residential interiors. With a focus on providing you with fundamental knowledge and expertise, this course equips you with the necessary skills to thrive in the ever-evolving world of interior design, making it an ideal choice for those seeking an introduction to interior design or a basics of interior design course.
Our Promise to You
Upon completion of this course, you will possess a solid understanding of interior design principles and industry trends affecting the field.
10-Day Money-Back Guarantee. If you are unsatisfied for any reason, simply contact us and we’ll give you a full refund. No questions asked.
Embark on this enriching learning experience today and unlock your potential in the field of interior design!
About the Instructor:
Mohammad Ala Tahhan
With over 6 years of specialized experience in interior design, I bring a wealth of knowledge and expertise to my teachings. However, my thirst for learning and personal growth has led me to explore various fields, including graphic design, multimedia development, computer software, the internet, and even subjects like self-development, psychology, and philosophy. Recently, I have also developed a keen interest in website design.
Teaching is not just a passion; it is my calling. I have developed unique teaching methods that cater to individual students’ skills and senses. With over 7 years of teaching experience, I am constantly thrilled by the remarkable results my students achieve.
For my inaugural course, I wanted to share my expertise in my specialized field—interior design. However, I have exciting plans for future courses, featuring innovative and engaging content that guarantees easy and rapid learning.
Enroll in this course today and embark on a fulfilling journey of interior design education.
Course Curriculum
| Section 1 - Intro: Definitions | |||
| What Is An Interior | 00:00:00 | ||
| What Is An Interior Design | 00:00:00 | ||
| Interior Design Process | 00:00:00 | ||
| Interior Design Styles | 00:00:00 | ||
| Home Interior Spaces – Basic Rooms And Spaces | 00:00:00 | ||
| Home Interior Spaces – Optional Rooms And Spaces | 00:00:00 | ||
| Home Interior Spaces – House Extension | 00:00:00 | ||
| Home Designing And Decorating – Basic Design | 00:00:00 | ||
| Home Designing And Decorating – Extended Design | 00:00:00 | ||
| Section 2 - Interior Design Basic Knowledge | |||
| Designer Tools | 00:00:00 | ||
| Design Elements And Principles | 00:00:00 | ||
| Inspiration And Design Concept | 00:00:00 | ||
| Colour Theme | 00:00:00 | ||
| Material Collection | 00:00:00 | ||
| Section 3 - Interior Design Advanced Knowledge | |||
| Plan – Elevation – Section Principles | 00:00:00 | ||
| Measuring Principles | 00:00:00 | ||
| Scale | 00:00:00 | ||
| How To Read Floorplans | 00:00:00 | ||
| Section 4 - Technical Drawing | |||
| Technical Drawing Definition | 00:00:00 | ||
| Oblique Drawing 1 | 00:00:00 | ||
| Oblique Drawing 2 | 00:00:00 | ||
| Isometric Drawing 1 | 00:00:00 | ||
| Isometric Drawing 2 | 00:00:00 | ||
| Perspective Drawing Principles | 00:00:00 | ||
| 1 Vanishing Point Perspective Drawing 1 | 00:00:00 | ||
| 1 Vanishing Point Perspective Drawing 2 | 00:00:00 | ||
| 2 Vanishing Points Perspective Drawing 1 | 00:00:00 | ||
| 2 Vanishing Points Perspective Drawing 2 | 00:00:00 | ||
| Floorplan – Elevation Drawing | 00:00:00 | ||
| Floorplan – Section Drawing | 00:00:00 | ||
| Sketch Drawing Principles | 00:00:00 | ||
| Section 5 - CAD Basic Use (Computer Aided Design Software Basic Use) | |||
| Photoshop Basic Use | 00:00:00 | ||
| AutoCAD Basic Use 1 | 00:00:00 | ||
| AutoCAD Basic Use 2 | 00:00:00 | ||
| 3Ds Max Basic Use | 00:00:00 | ||
| Section 6 - Sample Interior Design Project 10 Steps (Step by Step) | |||
| Step 1: Space Surveying – Client Meeting – Design Brief | 00:00:00 | ||
| Step 2: Working With Floorplan | 00:00:00 | ||
| Step 3-1: Furnishing Floorplan Assignment Guide | 00:00:00 | ||
| Step 3-2: Furnishing Floorplan Assignment Solved | 00:00:00 | ||
| Step 4: Researching Tips | 00:00:00 | ||
| Step 5-1: Sketching | 00:00:00 | ||
| Step 5-2: Sketch With Photoshop Touches | 00:00:00 | ||
| Step 6: Model Making Principles | 00:00:00 | ||
| Step 7-1: First Presentation Board (Proposal Presentation) | 00:00:00 | ||
| Step 7-2: Organizing Project Files And Folders | 00:00:00 | ||
| Step 8-1: Drawing Section AA’ With Furniture | 00:00:00 | ||
| Step 8-2: Dimension And Section (BB’/CC’/DD’) Drawing | 00:00:00 | ||
| Step 9-1: Floorplan 3D Modeling | 00:00:00 | ||
| Step 9-2: Material Editing | 00:00:00 | ||
| Step 9-3: Putting Furniture | 00:00:00 | ||
| Step 10: Finalization – Second And Final Presentation Board | 00:00:00 | ||





Intro to Interior Design
It was very good and informative.
Interior design course
Rating 5 gold Stars
Very easy
Loved the course easy and on my own pace
Loved It
Introduction To Interior Design
Very informative course. I’ve learned a lot. Thanks!