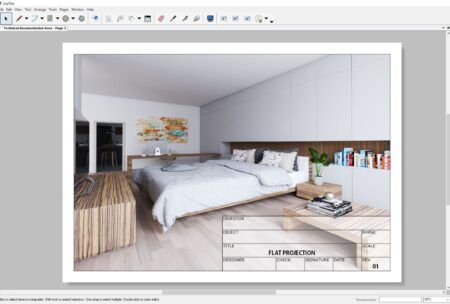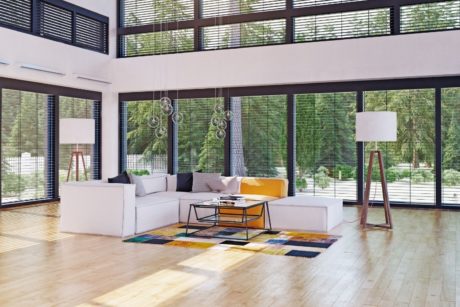Master Layout for SketchUp with our hands-on course! Create professional designs step-by-step. Perfect for Interior Designers and Architects. Enroll now! Read more.
Access all courses in our library for only $9/month with All Access Pass
Get Started with All Access PassBuy Only This CourseAbout This Course
Who this course is for:
- Interior Designers
- Architects
- Hobbyists
- Set Designers
- Furniture Designers
- Anyone passionate about Interior Design
- Students of Architecture/Interior Design
What you’ll learn:
- Optimizing Your SketchUp 3D Model: Ensure your model is set up for success.
- Setting up the Right Styles for SketchUp: Nail down the visual aesthetics that suit your project.
- Setting up Templates in Layout: Streamline your workflow with effective templates.
- Creating Plans and Elevations in SketchUp: Translate your ideas into tangible drawings.
- Dynamically Linking Layout and SketchUp: Keep your documents in sync effortlessly.
- Adding Views and Creating Clipping Masks in Layout: Enhance visual clarity with precision.
- The Basics Tools in Layout: Get hands-on with the fundamental tools you need.
- Creating Pages, Changing Styles, and Creating Texts in Layout: Craft compelling and informative presentations.
- Dimensioning the Plans and Elevations: Ensure accuracy and clarity in your documentation.
- Adding Annotations and Patterns in Layout: Elevate your designs with detail and texture.
Requirements:
- All you need is some basic knowledge of SketchUp and the ability to read architectural documentation. We keep it simple, so you can focus on mastering the tools and techniques that matter.
Unlock the Power of Layout for SketchUp: Mastering Architectural Documentation
Welcome to a practical and hands-on video training course that demystifies the art of creating architectural documentation using Layout for SketchUp. Whether you’re an Interior Designer, Architect, Hobbyist, Set Designer, Furniture Designer, or anyone with an interest in Interior Design, this course is tailored just for you. Even Architecture and Interior Design students can gain invaluable insights from this comprehensive learning experience.
What You’ll Gain:
In this course, we dive into the nitty-gritty breaking down the process step-by-step. No jargon, just straightforward guidance on how to craft professional Interior Design Drawings and Presentations, turning your SketchUp models into living, breathing documents.
Why Choose This Course?
Skip the confusion and unlock the potential of Layout for SketchUp with a course that speaks your language. Join today, and let’s bring your architectural documentation skills to the next level.
Don’t miss out – enroll now and start mastering Layout for SketchUp!
Our Promise to You
By the end of this SketchUp LayOut tutorial, you will have mastered Architectural Documentation.
10 Day Money Back Guarantee. If you are unsatisfied for any reason, simply contact us and we’ll give you a full refund. No questions asked.
Get started today!
Course Curriculum
| Section 1 - LayOut For SketchUp | |||
| Introduction To LayOut | 00:00:00 | ||
| Downloadable Course Resources | 00:00:00 | ||
| Prepare 3D Models | 00:00:00 | ||
| Export Model To LayOut | 00:00:00 | ||
| Drawing In LayOut | 00:00:00 | ||
| Dimension In LayOut | 00:00:00 | ||
| Draw In Scale | 00:00:00 | ||
| Areas Calculation | 00:00:00 | ||
| Clipping Mask | 00:00:00 | ||
| LayOut Export | 00:00:00 | ||
About This Course
Who this course is for:
- Interior Designers
- Architects
- Hobbyists
- Set Designers
- Furniture Designers
- Anyone passionate about Interior Design
- Students of Architecture/Interior Design
What you’ll learn:
- Optimizing Your SketchUp 3D Model: Ensure your model is set up for success.
- Setting up the Right Styles for SketchUp: Nail down the visual aesthetics that suit your project.
- Setting up Templates in Layout: Streamline your workflow with effective templates.
- Creating Plans and Elevations in SketchUp: Translate your ideas into tangible drawings.
- Dynamically Linking Layout and SketchUp: Keep your documents in sync effortlessly.
- Adding Views and Creating Clipping Masks in Layout: Enhance visual clarity with precision.
- The Basics Tools in Layout: Get hands-on with the fundamental tools you need.
- Creating Pages, Changing Styles, and Creating Texts in Layout: Craft compelling and informative presentations.
- Dimensioning the Plans and Elevations: Ensure accuracy and clarity in your documentation.
- Adding Annotations and Patterns in Layout: Elevate your designs with detail and texture.
Requirements:
- All you need is some basic knowledge of SketchUp and the ability to read architectural documentation. We keep it simple, so you can focus on mastering the tools and techniques that matter.
Unlock the Power of Layout for SketchUp: Mastering Architectural Documentation
Welcome to a practical and hands-on video training course that demystifies the art of creating architectural documentation using Layout for SketchUp. Whether you’re an Interior Designer, Architect, Hobbyist, Set Designer, Furniture Designer, or anyone with an interest in Interior Design, this course is tailored just for you. Even Architecture and Interior Design students can gain invaluable insights from this comprehensive learning experience.
What You’ll Gain:
In this course, we dive into the nitty-gritty breaking down the process step-by-step. No jargon, just straightforward guidance on how to craft professional Interior Design Drawings and Presentations, turning your SketchUp models into living, breathing documents.
Why Choose This Course?
Skip the confusion and unlock the potential of Layout for SketchUp with a course that speaks your language. Join today, and let’s bring your architectural documentation skills to the next level.
Don’t miss out – enroll now and start mastering Layout for SketchUp!
Our Promise to You
By the end of this SketchUp LayOut tutorial, you will have mastered Architectural Documentation.
10 Day Money Back Guarantee. If you are unsatisfied for any reason, simply contact us and we’ll give you a full refund. No questions asked.
Get started today!
Course Curriculum
| Section 1 - LayOut For SketchUp | |||
| Introduction To LayOut | 00:00:00 | ||
| Downloadable Course Resources | 00:00:00 | ||
| Prepare 3D Models | 00:00:00 | ||
| Export Model To LayOut | 00:00:00 | ||
| Drawing In LayOut | 00:00:00 | ||
| Dimension In LayOut | 00:00:00 | ||
| Draw In Scale | 00:00:00 | ||
| Areas Calculation | 00:00:00 | ||
| Clipping Mask | 00:00:00 | ||
| LayOut Export | 00:00:00 | ||




